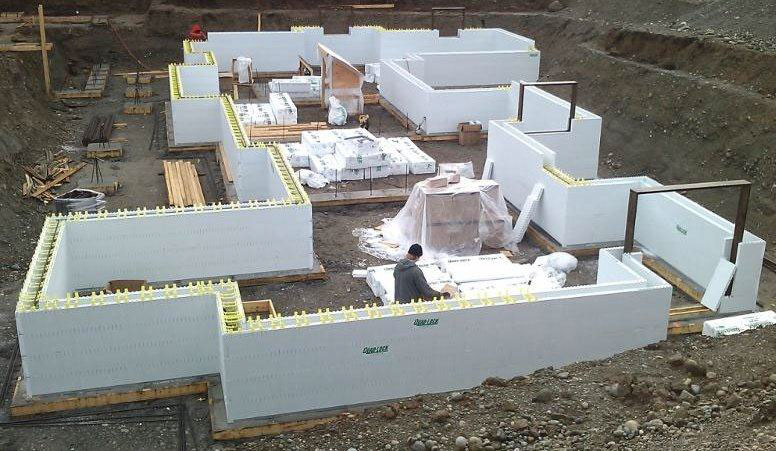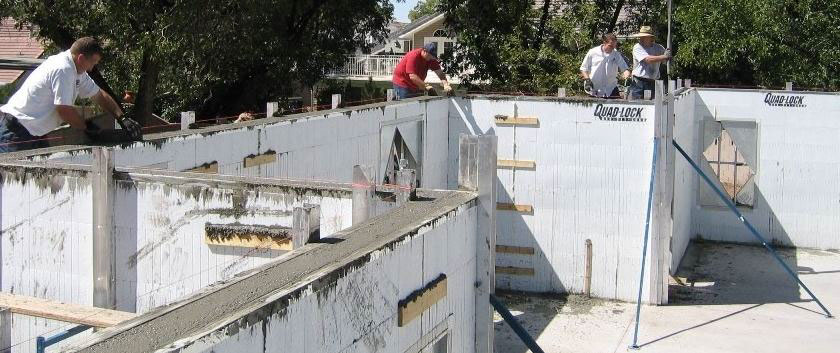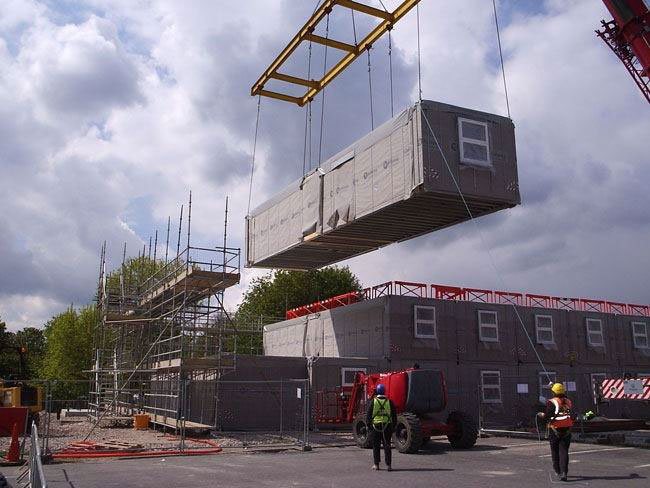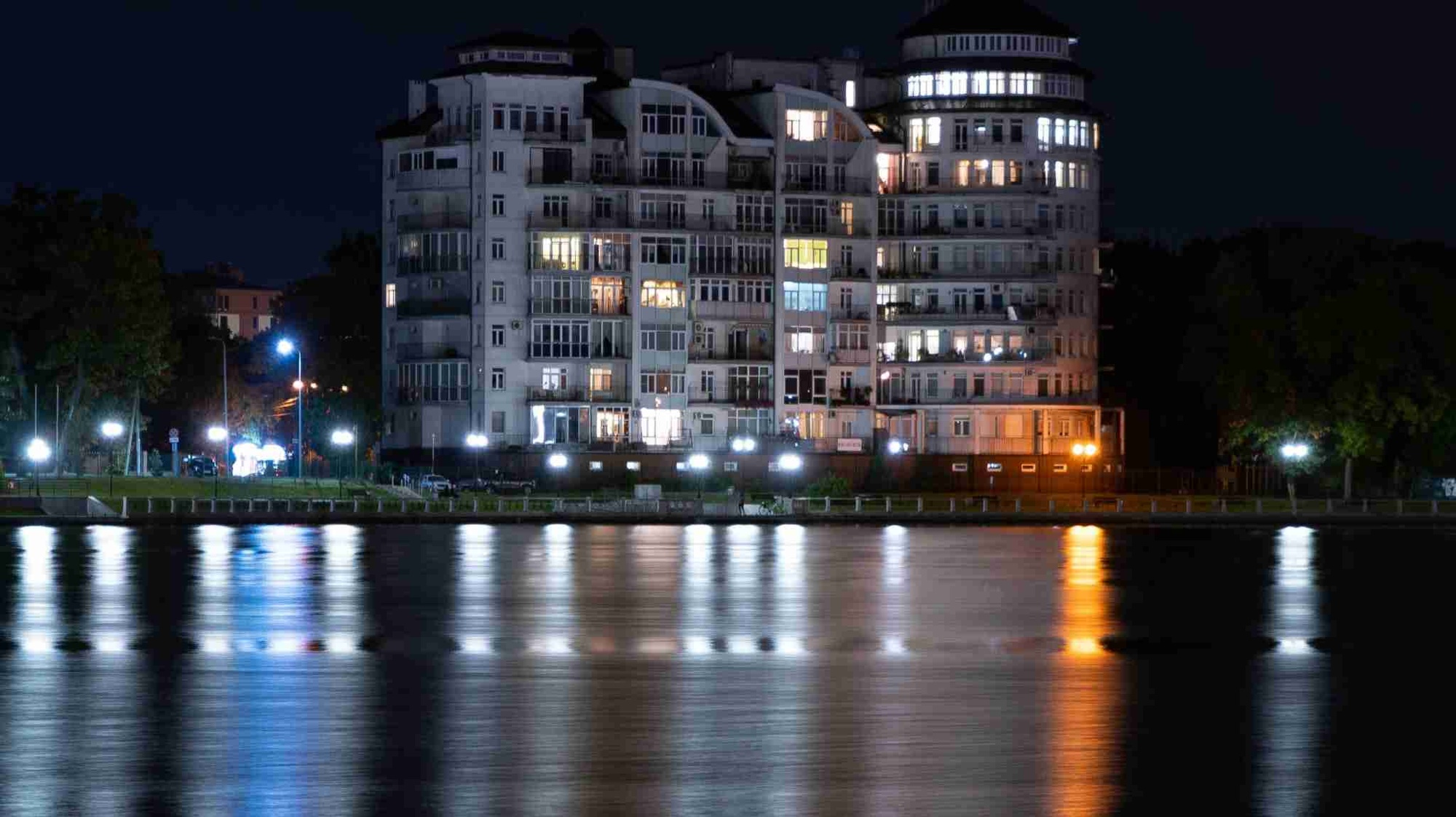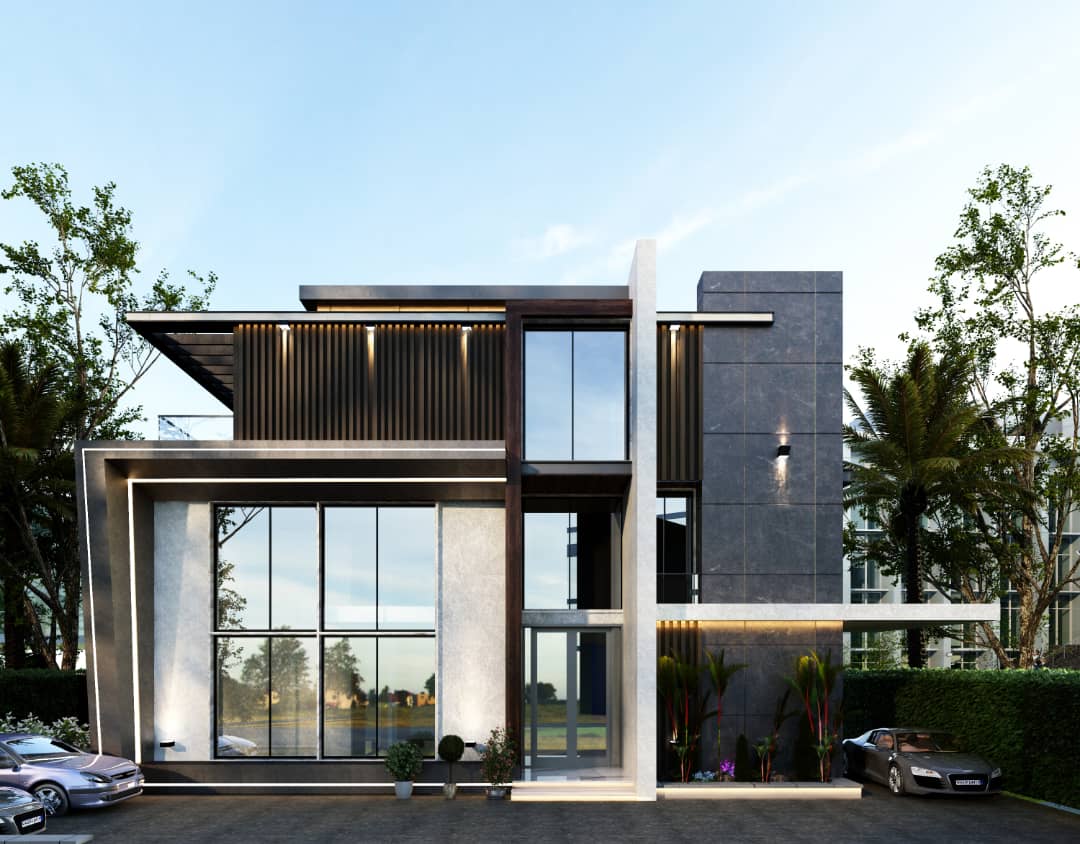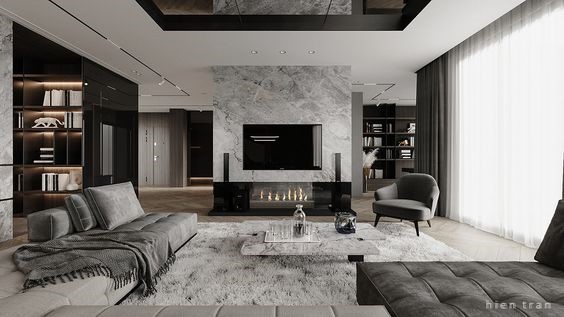Modern Methods of Construction are a new profound way of reducing construction schedules, materials, costs and increases safety awareness and production quality. There are several types of MMC, but special attention was placed on Volumetric, Panelized, Hybrid, Sub-assemblies, and components and Non-offsite manufactured modern methods of construction.
NEED FOR AFFORDABLE HOUSING.
The massive population is currently propelling the urgent need for affordable housing in Nigeria growth at about 206,139,589 million (2020) and predicted to grow to a whopping estimate of 401,315,000
million by 2050 (3rd most populous country in the world) at a 1.93% annual growth rate. According to a recent report by PriceWaterhouseCoopers (PwC), there is a present deficit of over 17 million houses in Nigeria. The obligation requires about 700,000 new homes to be built yearly, compared to the less than One hundred thousand houses constructed annually.
CONSTRUCTION METHOD
For the development of affordable housing to truly live up to its term “Affordable,” it‟s imperative to take a strong observation in its construction method. Method of affordable mass housing construction must take into cognizance the overall construction cost and look for ways to mitigate against unnecessarily prolonged construction period, material wastage, and quality deficiency.
Categories of mass housing construction methods are :
Conventional method
A type of construction whose primary structural elements are formed by a system of brick, blocks, and mortar
Modern Method of Construction (MMC).
Modern methods of construction are a collective term used to describe several construction methods. The method differs significantly from so-called conventional construction methods such as brick and block.
For stringent control of quality, speedily recovery of investment, and reduction of interest on loan period, it is advisable to adopt the MMC method of construction in mass affordable housing development.
TYPES OF MODERN METHODS OF CONSTRUCTION
A. Off-site manufactured – Volumetric
B. Off-site manufactured – Paneled
C. Off-site manufactured – Hybrid
D. Off-site manufactured – Sub-assemblies and components
E. Non-off-site manufactured modern methods of construction
Volumetric construction (Off-site manufactured )
Volumetric construction is a Three-dimensional unit produced in a factory, fully fitted out before being transported to the site and stacked onto prepared foundations to form the dwellings.
It is also referred to as modular construction. These units can be made from several materials, including a light gauge steel frame, timber frame, and concrete. Volumetric construction is most efficient for large numbers of identical units, as may be found in flats. A house is typically four units plus a roof (which can be either pre-fabricated or conventional).
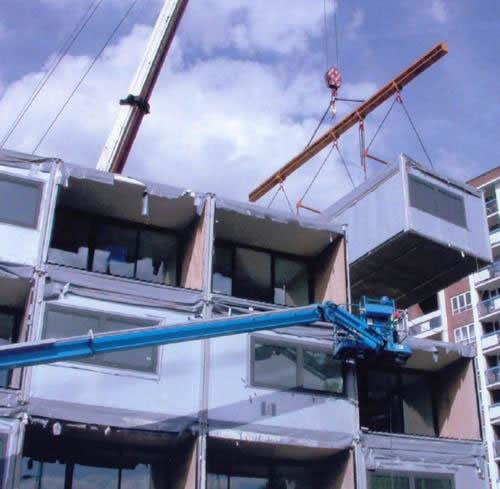
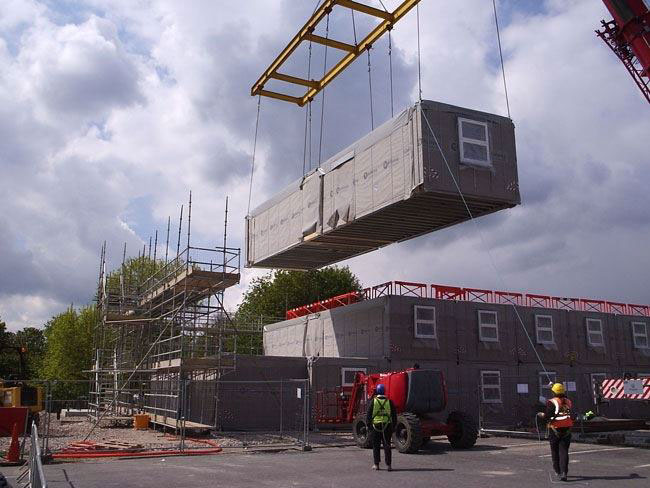
Advantage
• Fully finished pre site
• High degree of quality control
• Reduction in construction periode
• Reduction of health & safety accident
• Reduction in waste materials
Disadvantage
• Transportational cost
• Risk of travel damage
• Skill installer required
Paneled construction systems (Off-site manufactured)
They are defines as Flat panel units built in a factory and transported to the site for assembly into a three-dimensional structure or to fit within an existing structure Systems can include walls, floor, and roof panels to create the complete structural shell. Factory-made structural floor and roof panels are known as “cassettes.”
Types of panelized construction
Open panels: are panels delivered to the site where insulation, windows, services, and linings are fitted. All structural components are visible. Panels can be structural (transmitting load to the foundations) or nonstructural (used as non-load bearing separating walls and partitions).
Closed panels: are panels based on a structural framing system (such as the type used for open panel systems), which can have factory-fitted windows, doors, services, internal wall finishes, and external cladding. The internal structural components can only be seen around the perimeter of the panel. Concrete panels are structural wall panels, including cladding (often bricks or brick slips), insulation materials, windows, and doors.
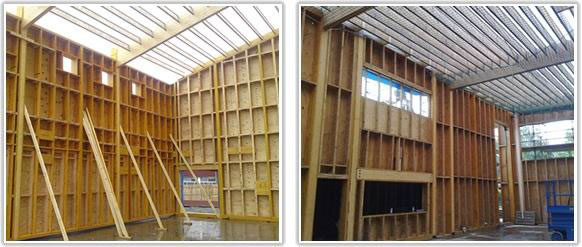
Advantage
• Flat packed – efficiant for transport
• High quality controll for wall panels
• Pre-insulated
• Low construction period
• Provide unprecedented energy
efficiency
• Offers tremendous design flexibility
Disadvantage
• Needs to be finished on site
• May require high volume of units
Structural insulated panels (SIPS)
Sandwich construction comprising two layers of sheet material
bonded to a foam insulation core. They do not rely on internal studs for their structural performance. Used primarily as wall and roof panels.
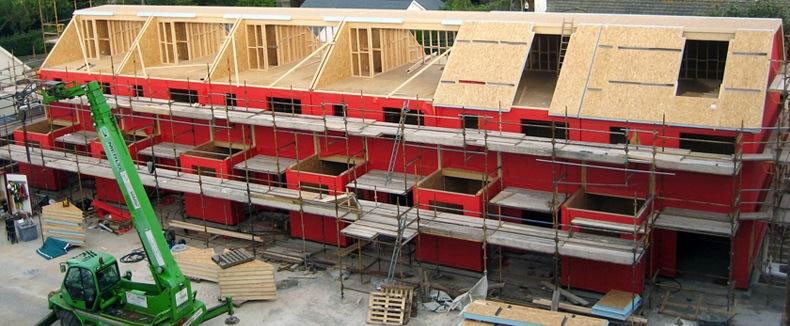
Advantage
• part finished pre site
• lightweight
• space efficient for transport
• can be shipped in containers
Disadvantage
• Needs to be finished on site
Hybrid construction ( Off-site manufactured )
Hybrid construction combines both panelized and volumetric approaches, and it‟s also referred to as semi-volumetric construction. Highly serviced areas such as kitchens or bathrooms can be constructed as volumetric units, with the rest of the dwelling built with panels.
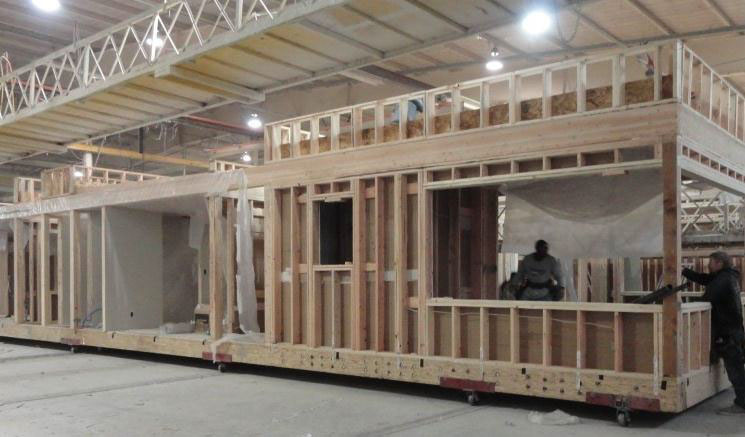
Advantage
• Fully finished pre-site
• High degree of quality control
• Reduction in construction period
• flexibility
• Reduction in waste materials
Disadvantage
• Transportational cost
• Skill installer required
Site-based modern methods of construction (non-Off-site manufactured )
Tunelform work – are concrete bays cast between ‘L’-shaped steel shutters. The ends of the bays are infilled with other materials (eg masonry, light gauge steel, or timber frame panels) to create a habitable space.
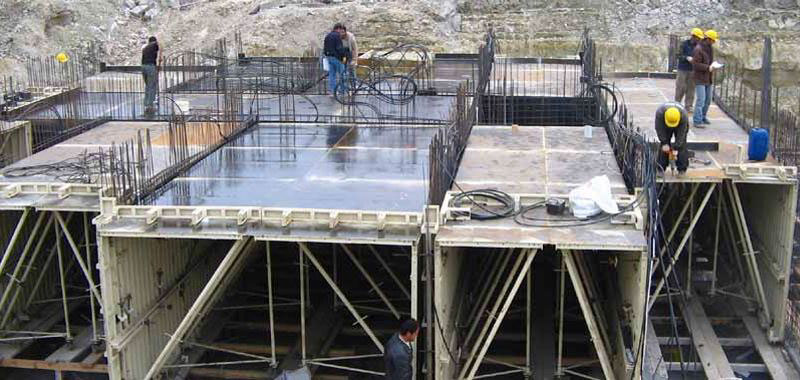
Insulating Concrete formwork – is a factory-made formwork system comprising twin-wall expanded polystyrene (EPS) blocks or panels, which are assembled to create the external walls. Ready-mix concrete is subsequently poured into the gaps. The EPS remains in place to act as the exterior wall insulation.
